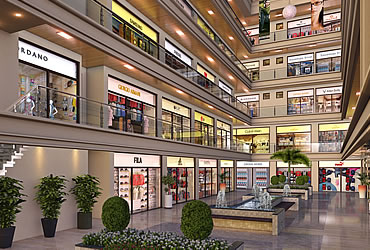Building Features
- Elegant wide entrance lobby
- Water body flowers bed and sitting area
- 6 nos passanger lifts
- CCTV security system connected foyer & Parking
- Power ba kup for building common utility + All Lifts
- Shops have 12' ft. and Offices have 10' ft. Clear height

Specifitions
- Structure : Framed RCC building as per design
- Finishing : Internal smooth plaster with putty and external plaster eith acrylic paints
- Electrification : Sufficient concealed Electridcal ISI wiring with quality accessories, TV, Telephone and internet points
- Flooring : Granamite tile flooring in passage & all units
- Shutter : Good quality hydraulic G.I rolling shutter for shops
- Window : Anodixed aluminum section window with reflective glass
- Wall Finish : Internal white putty on walls
- Toilet : Individual toilet & pantry provision in each unit
- Terrace : Water Proofing in all terraces with chemical & by special agencies
- Air-condition : Dedicated space for AC split units as per design
- Water Supply : On water point in all unit



